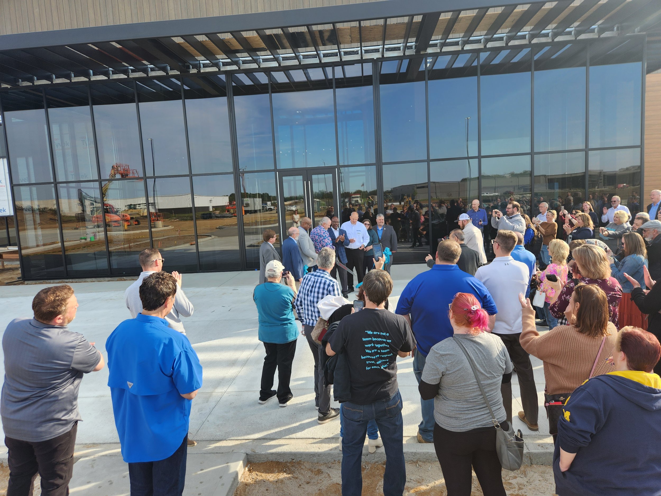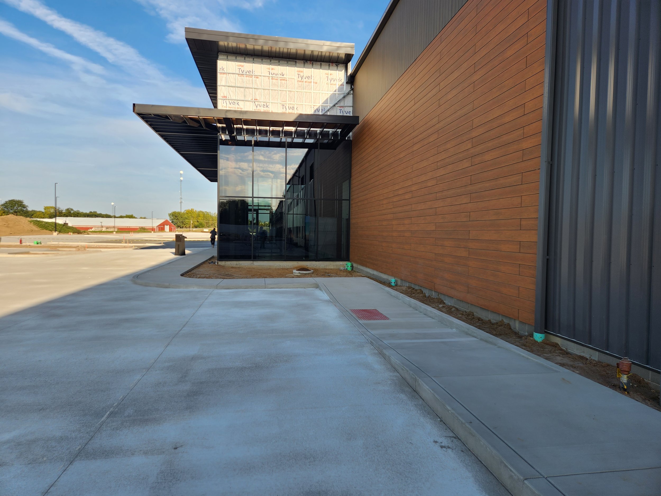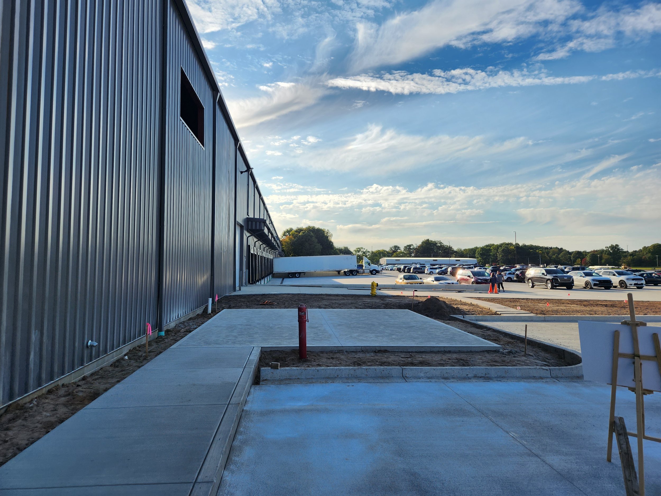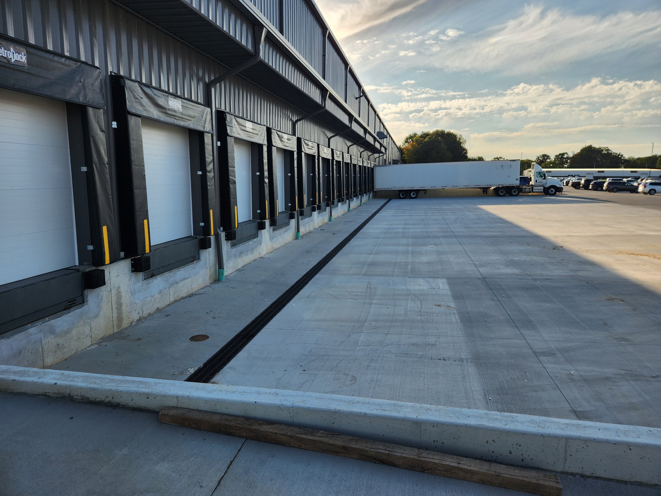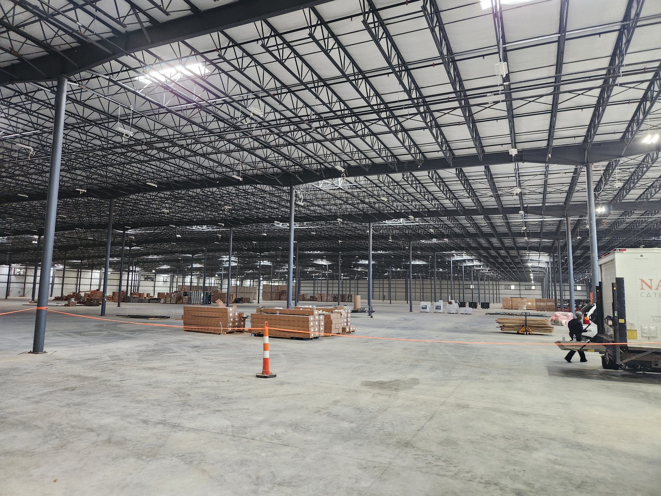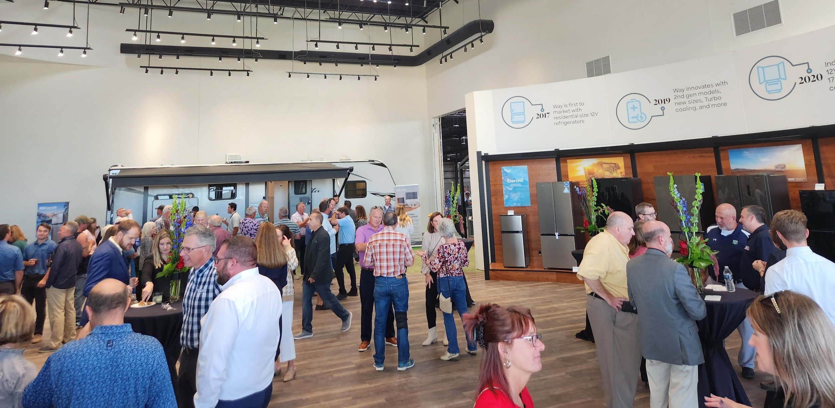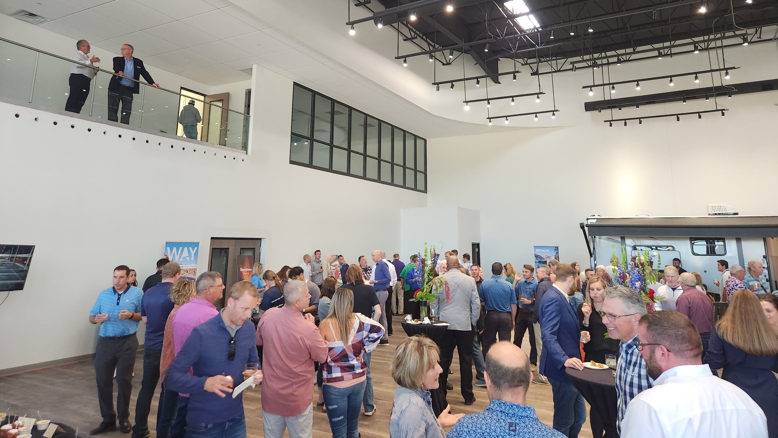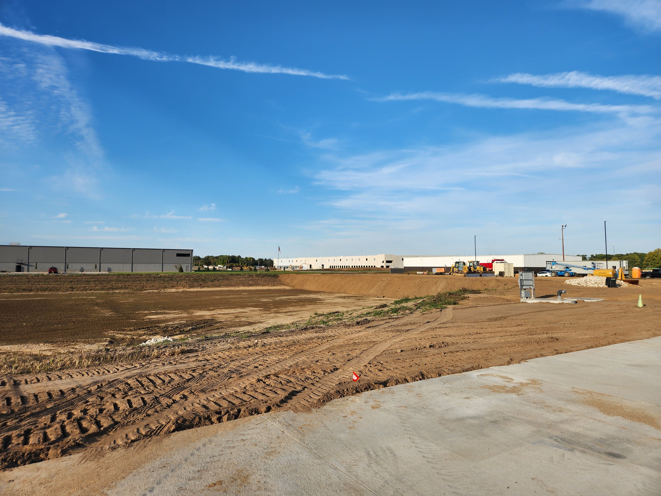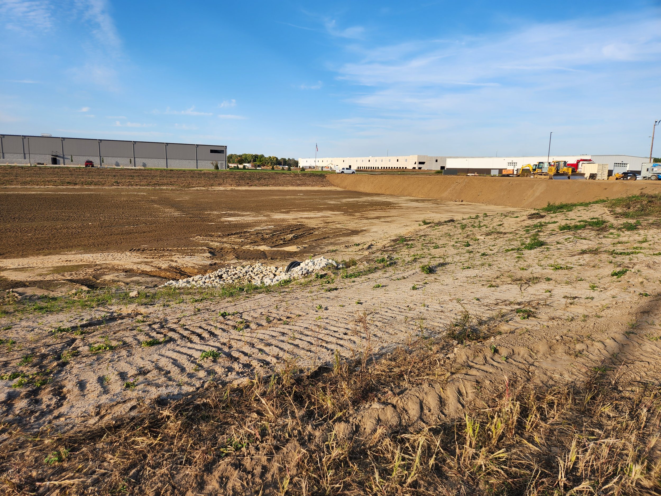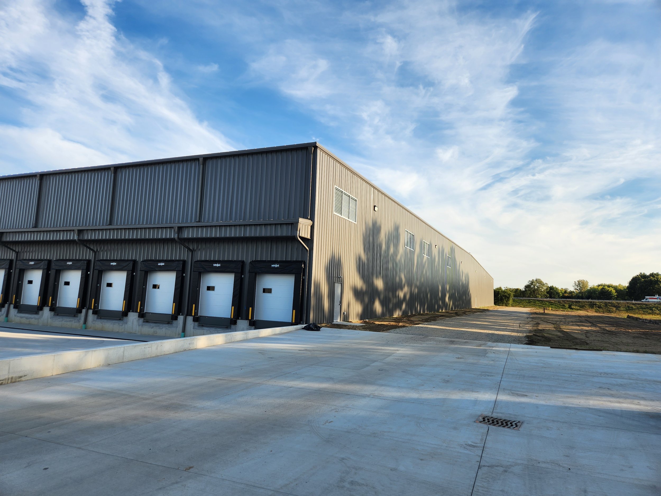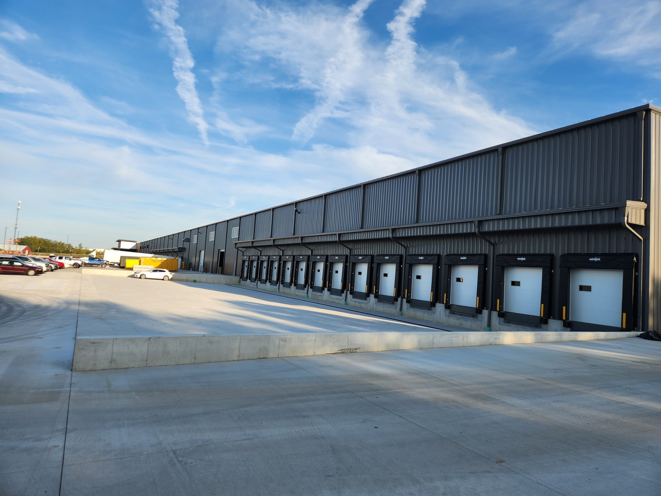UniFirst Corp Bldg Expansion - Owensboro, Kentucky
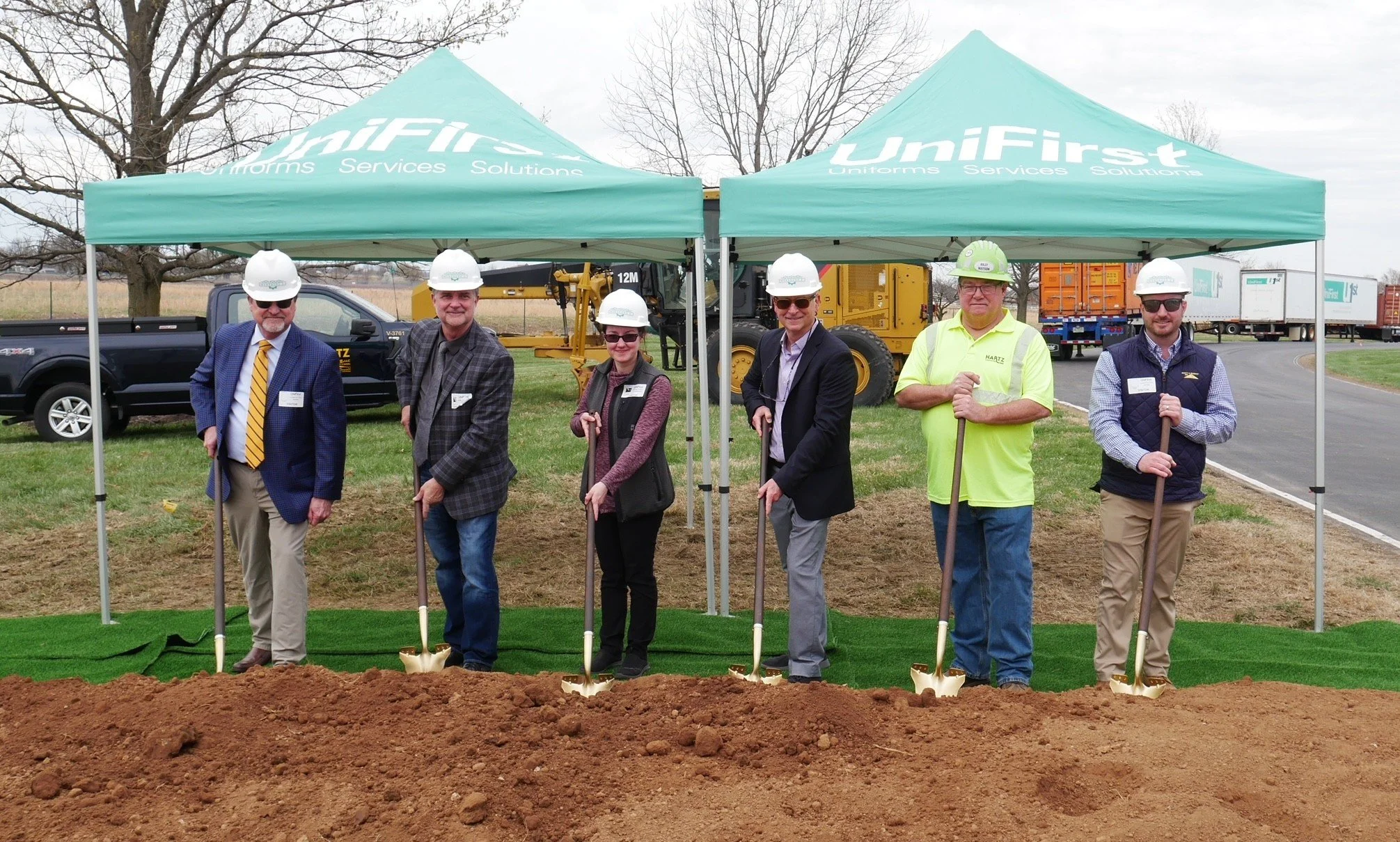

ARE is honored to provide civil engineering services for UniFirst Corporation at their facility located in Owensboro, Kentucky. This project involves 109,000 SF building addition to the existing distribution and fulfillment center. Increasing the size to nearly 469,000 SF to meet growing customer needs. ARE worked with Robert Brown Architects and provided design for grading, stormwater, and utilities, along with working with the local and state agencies on obtaining permits. A groundbreaking ceremony was held on March 27, 2025 to mark the beginning of the new addition. Construction is ongoing and expected to be completed at the end of the year.
Depatie Fluid Power - Portage, Michigan
Depatie Fluid Power is constructing a new facility to bring all their operations under one roof. This 50,000 sft industrial building at the corner of Sprinkle Rd and E. Milham Rd in Portage, Michigan will be the company’s new home as they continue to grow. AR Engineering performed the site boundary and topo survey, as needed to complete a lot split, as well as the civil site design. The site design incorporated on-site storm water treatment and retention, and a new public water main to service fire suppression and domestic water needs. Review and approval of plans completed through the City of Portage, Michigan Department of Environment Great Lakes & Energy, and the Road Commission of Kalamazoo County. AR Engineering also performed construction observations on behalf of the City of Portage for public infrastructure installation. The project is slated to be complete in Spring 2024.
Industrial Building - Pavilion Township, Michigan

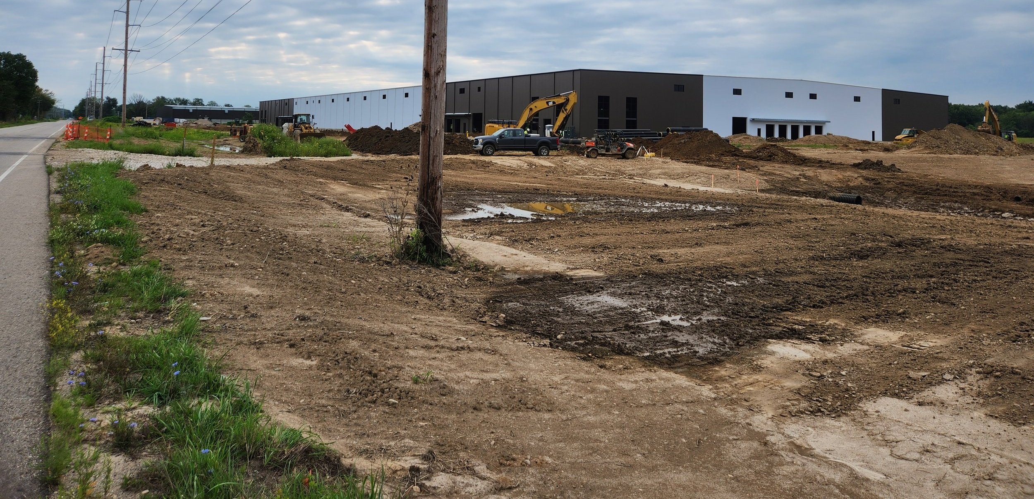
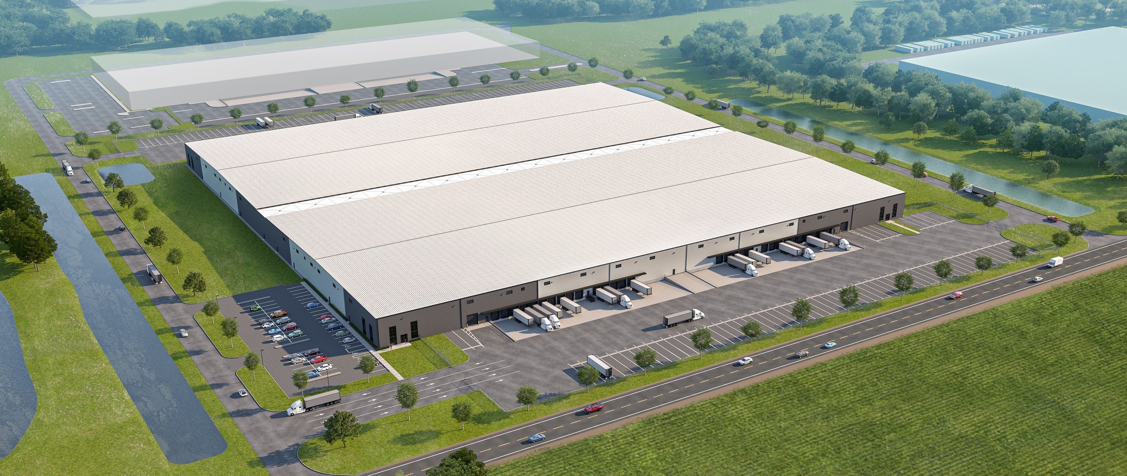
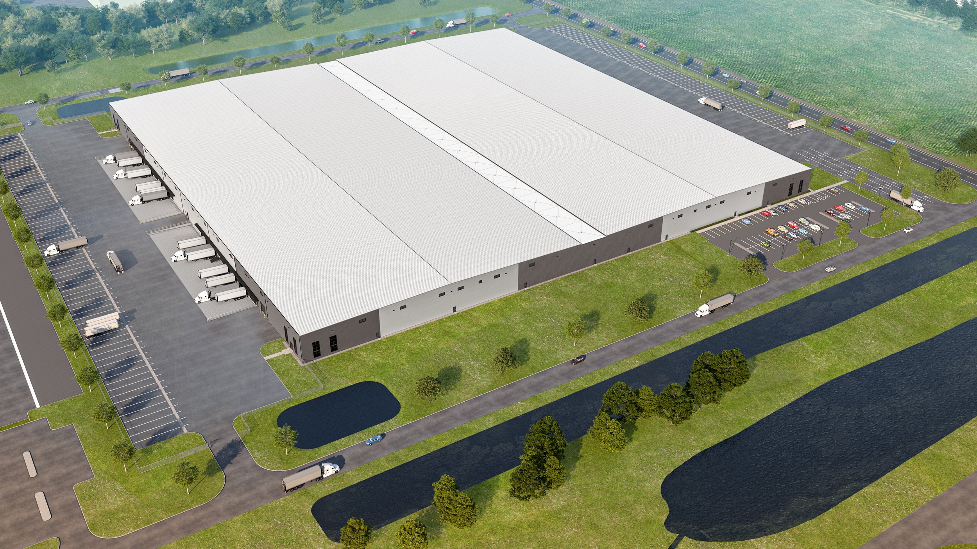
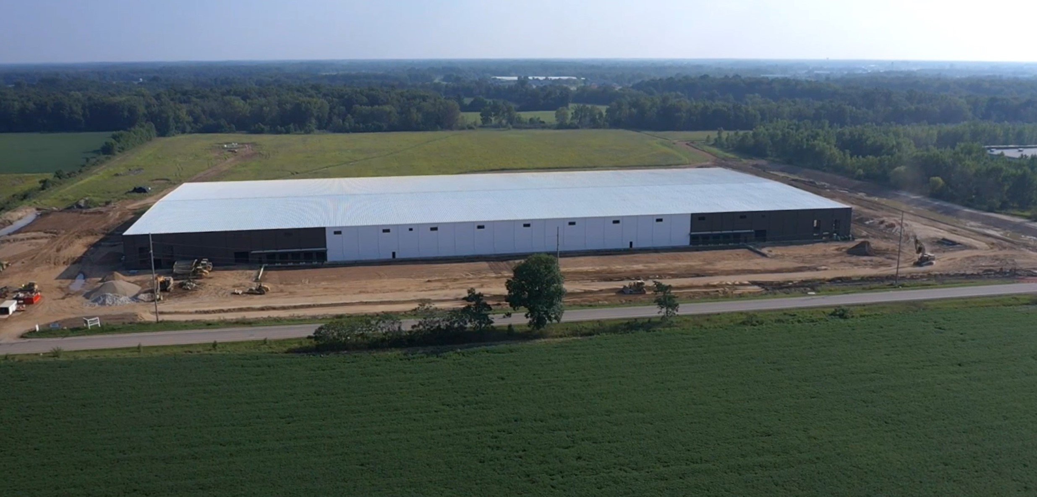
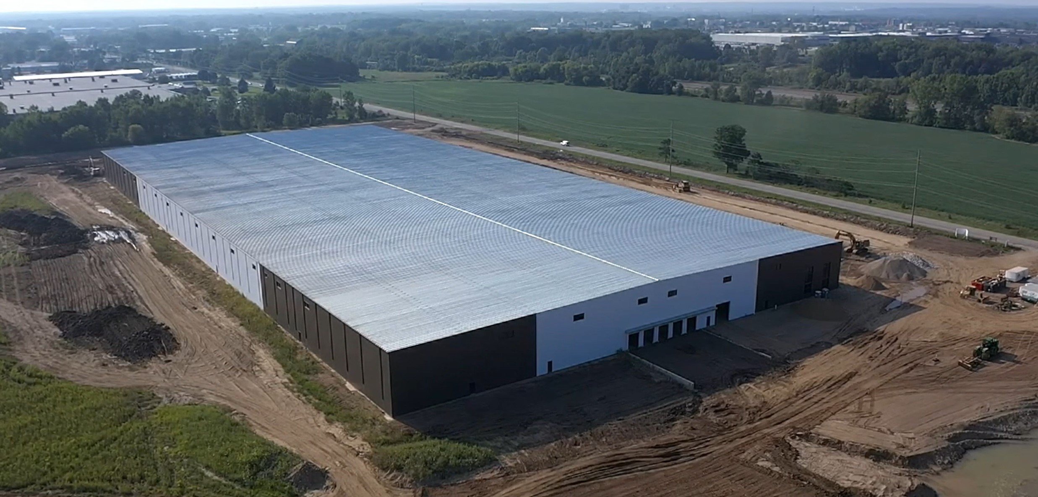
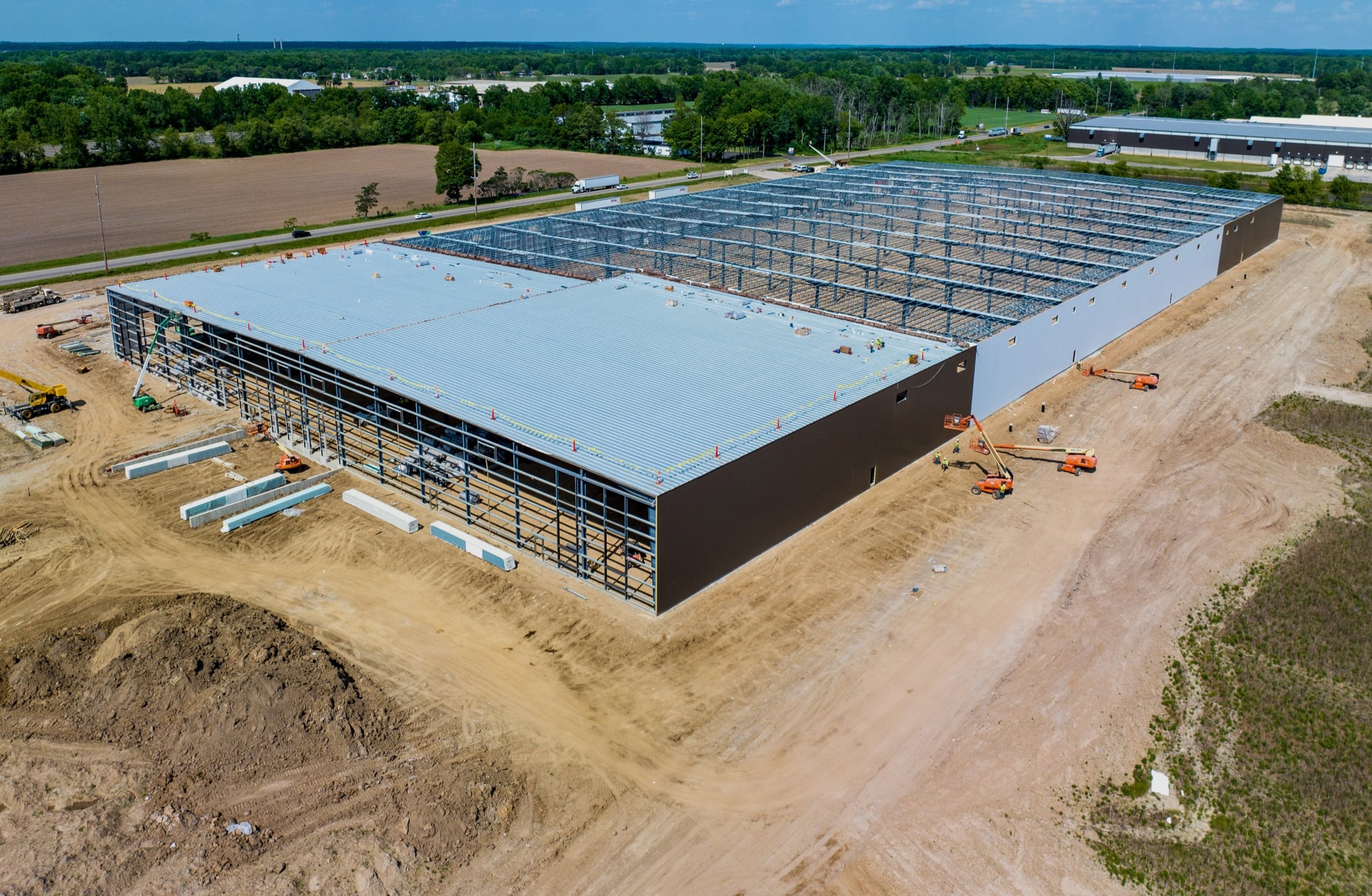
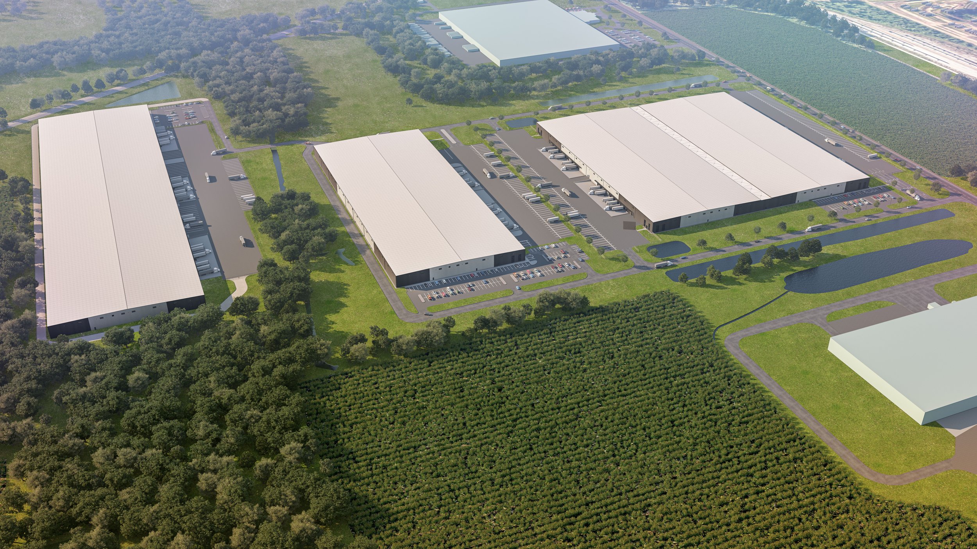
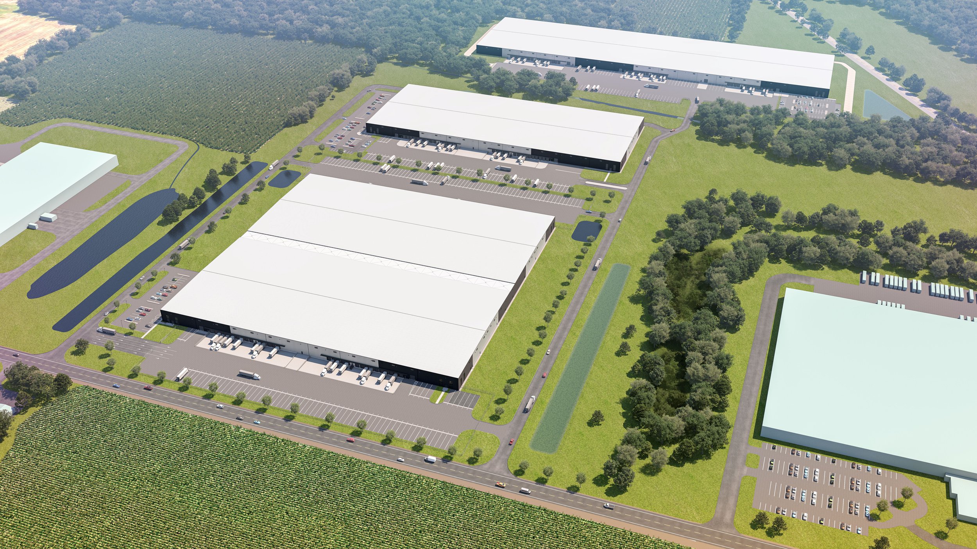
AR Engineering partnered with Industrial Partners USA on another exciting project, which was the recent industrial facility in Pavilion Township, Michigan. The initial phase consists of a 296,000 sft industrial building with a proposed 328,000 sft expansion. AR Engineering worked with the Road Commission of Kalamazoo County to widen a portion of N Avenue that included a center turn lane along the project frontage. In addition, the project involved the City of Kalamazoo on a water main extension, the Kalamazoo County Drain Commission on storm discharge, and Pavilion Township for site plan review and permitting. The site is a parcel of 110 acres, and the team at Industrial Partners USA is currently working on an additional 850,000 sft of warehouse space to service the greater Kalamazoo County area. We are excited to see this project continue to expand.
UniFirst - Taylor, Michigan
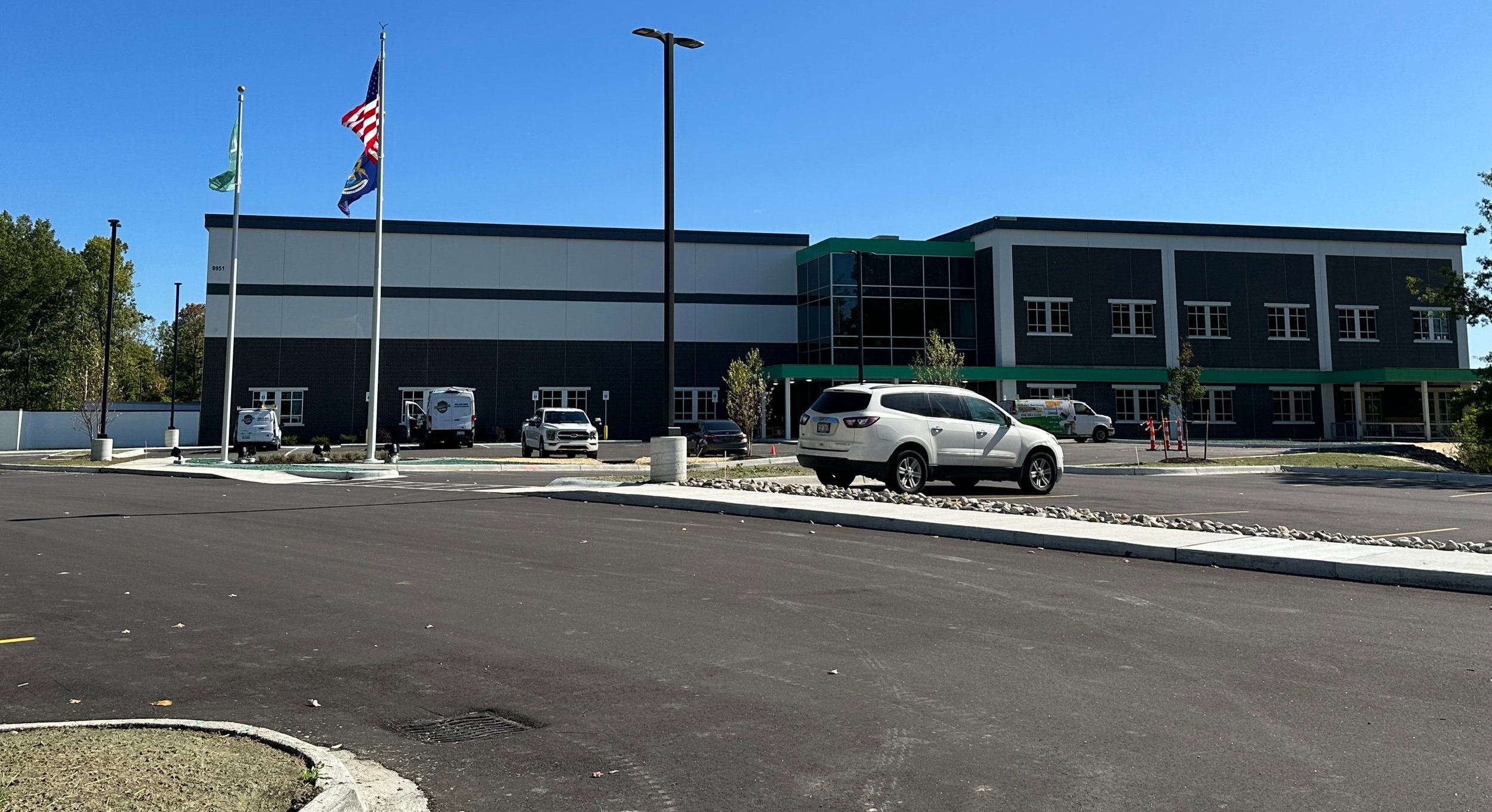
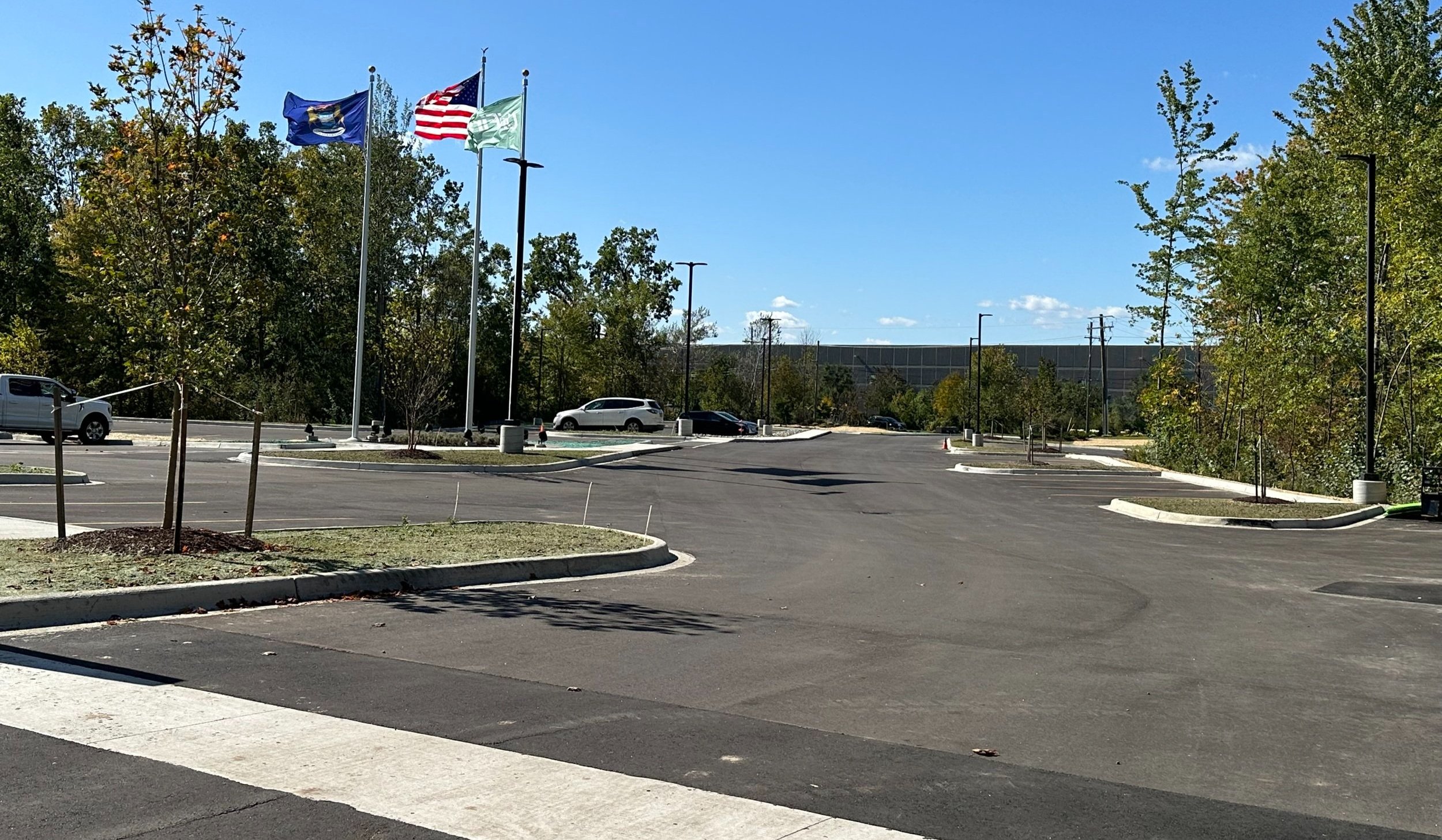


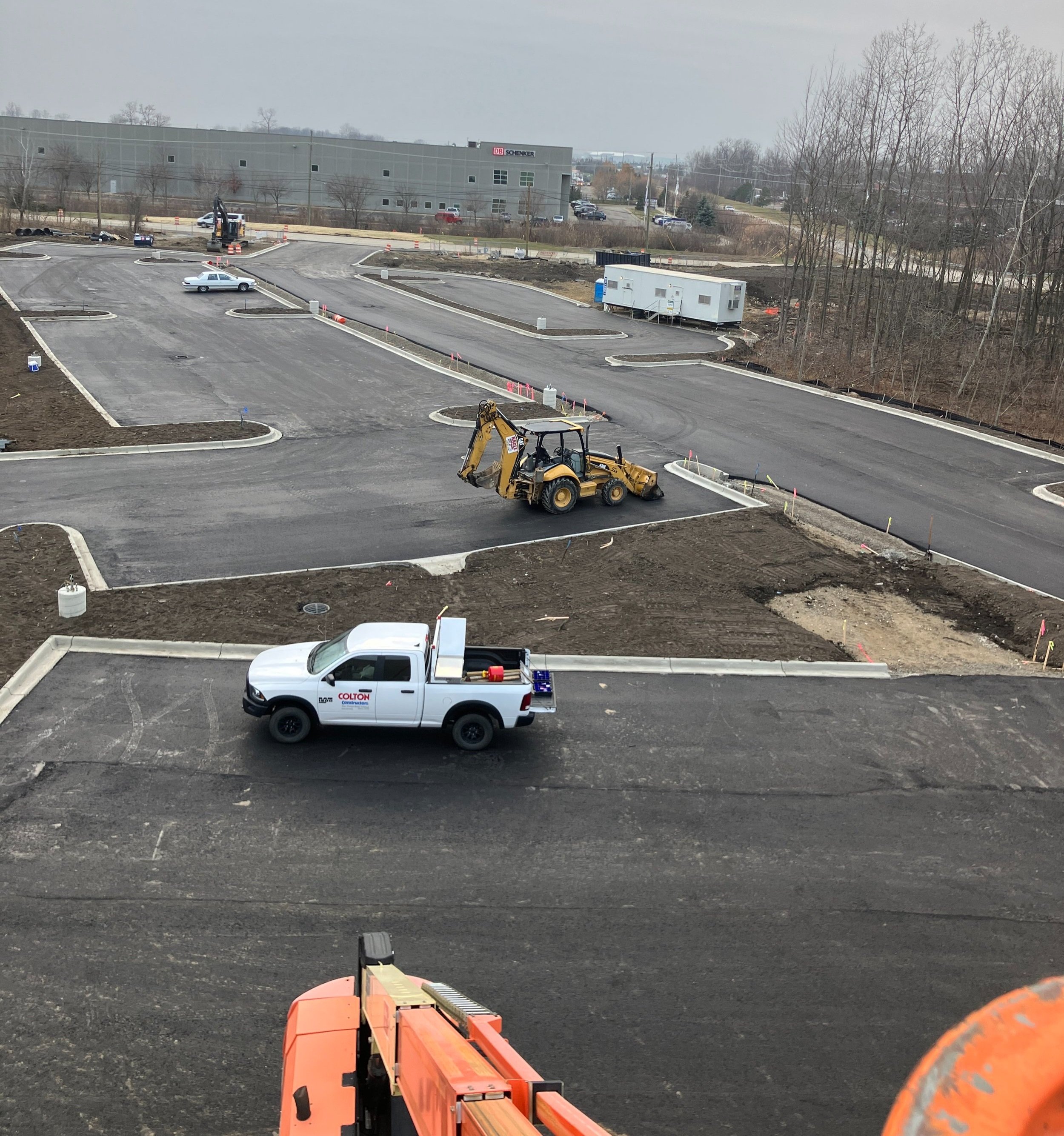
AR Engineering worked with Robert Brown Architects to provide site design services for the new UniFirst facility, a workwear and textile service company. The 69,500 SF facility is in Taylor, Michigan located about 3-miles from the Detroit Metropolitan Wayne County Airport. The project involved several governmental stakeholders such as Wayne County, City of Taylor, City of Romulus, and EGLE. AR Engineering prepared design drawings for the site layout, road widening improvements, utility design and plans for sanitary sewer, stormwater, and watermain. AR Engineering assisted with obtaining approvals with reviewing agencies and their consultants. Construction is underway and the facility expects to open in the fall of this year.
GLC Walker Spec. Building - Walker, Michigan
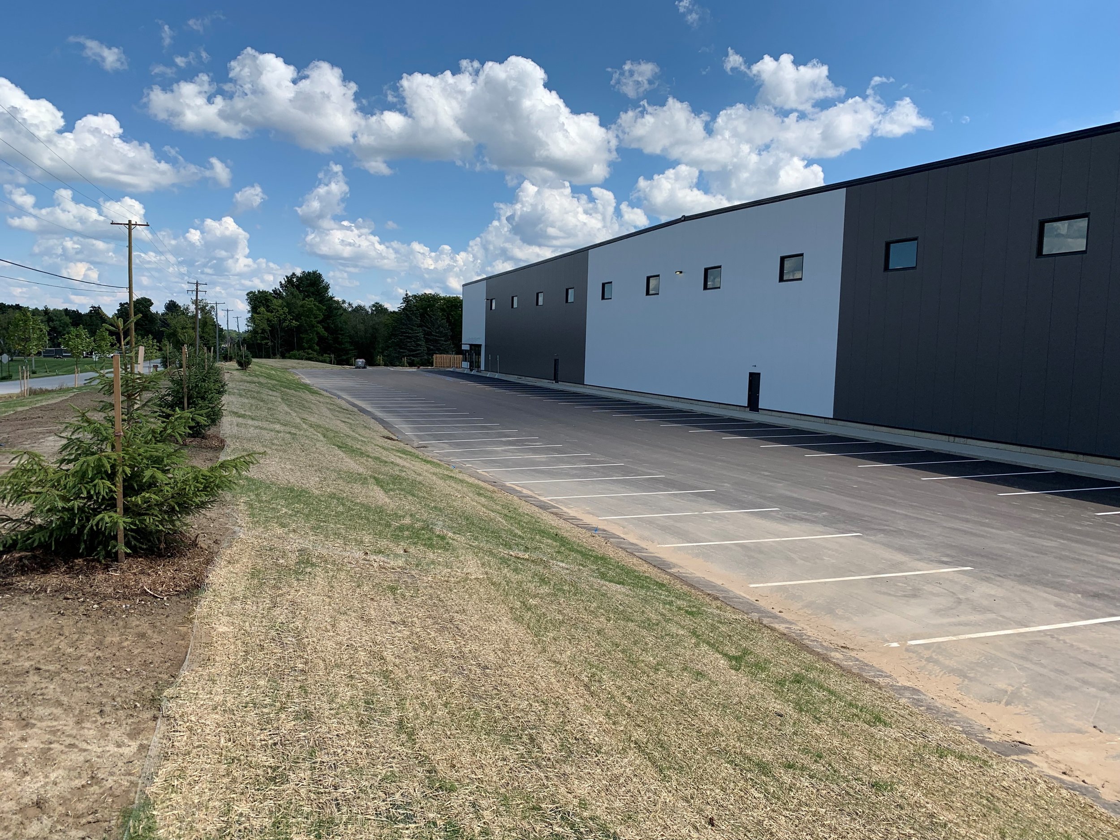
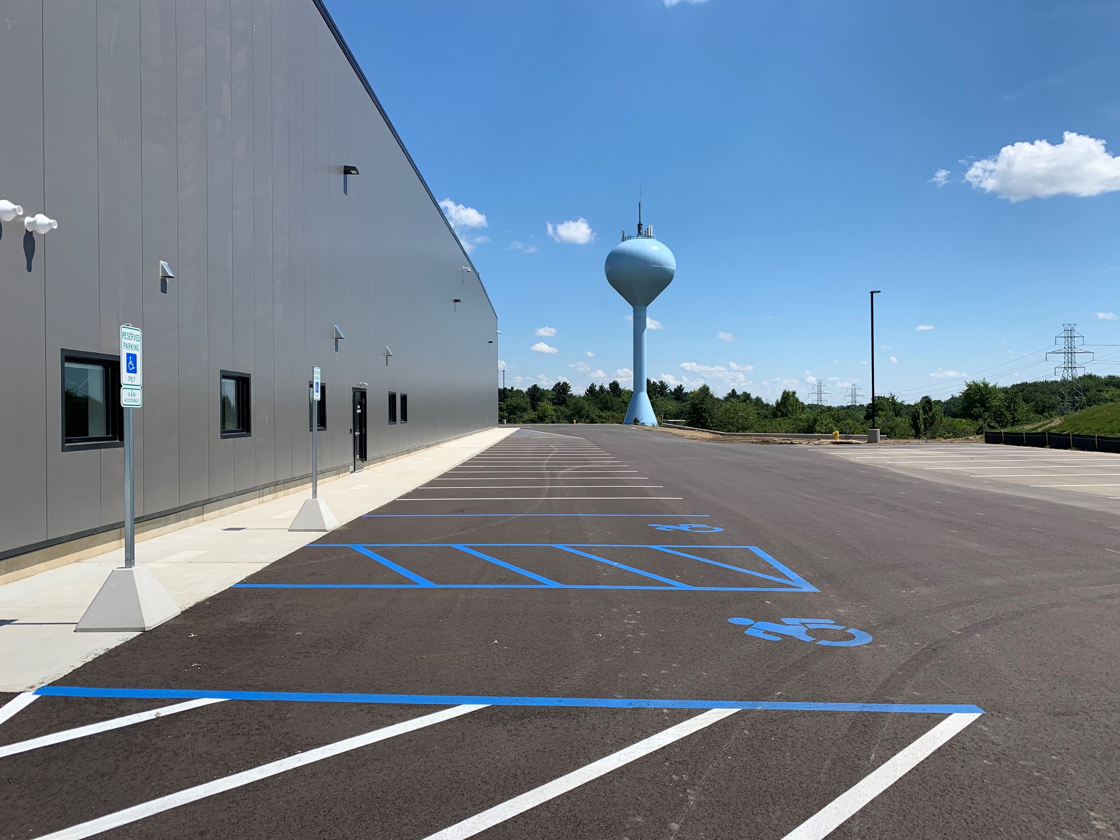

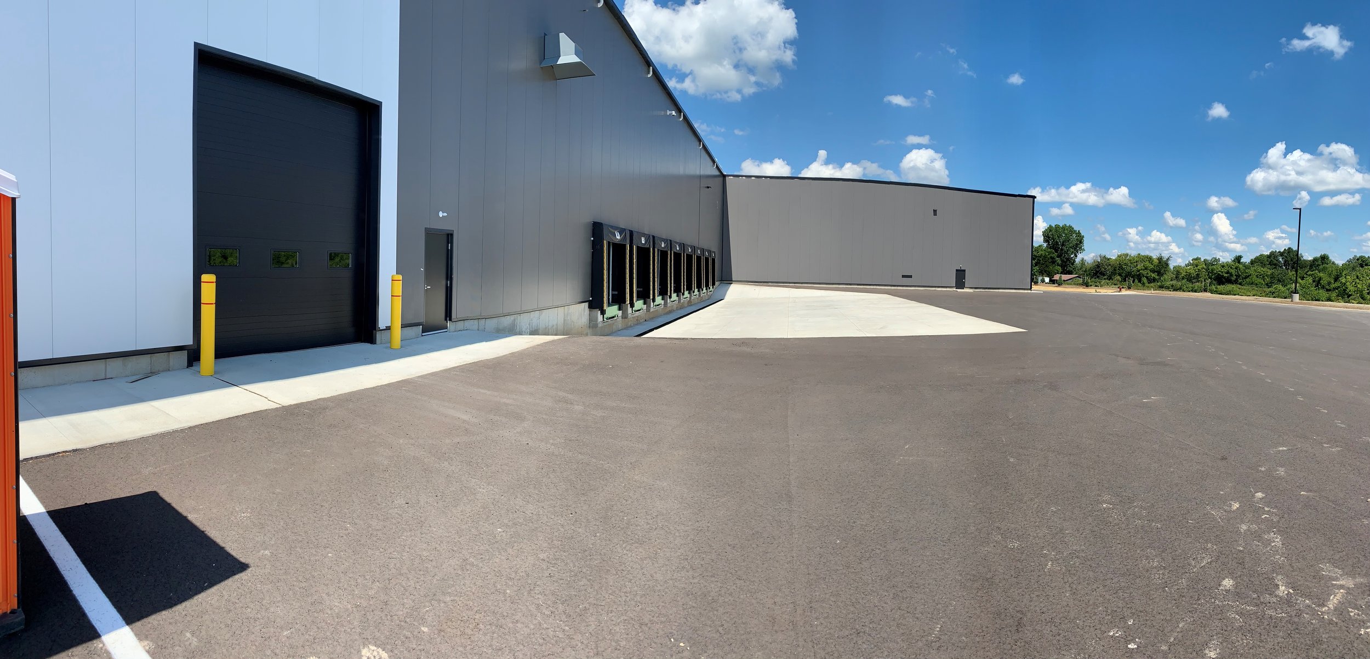
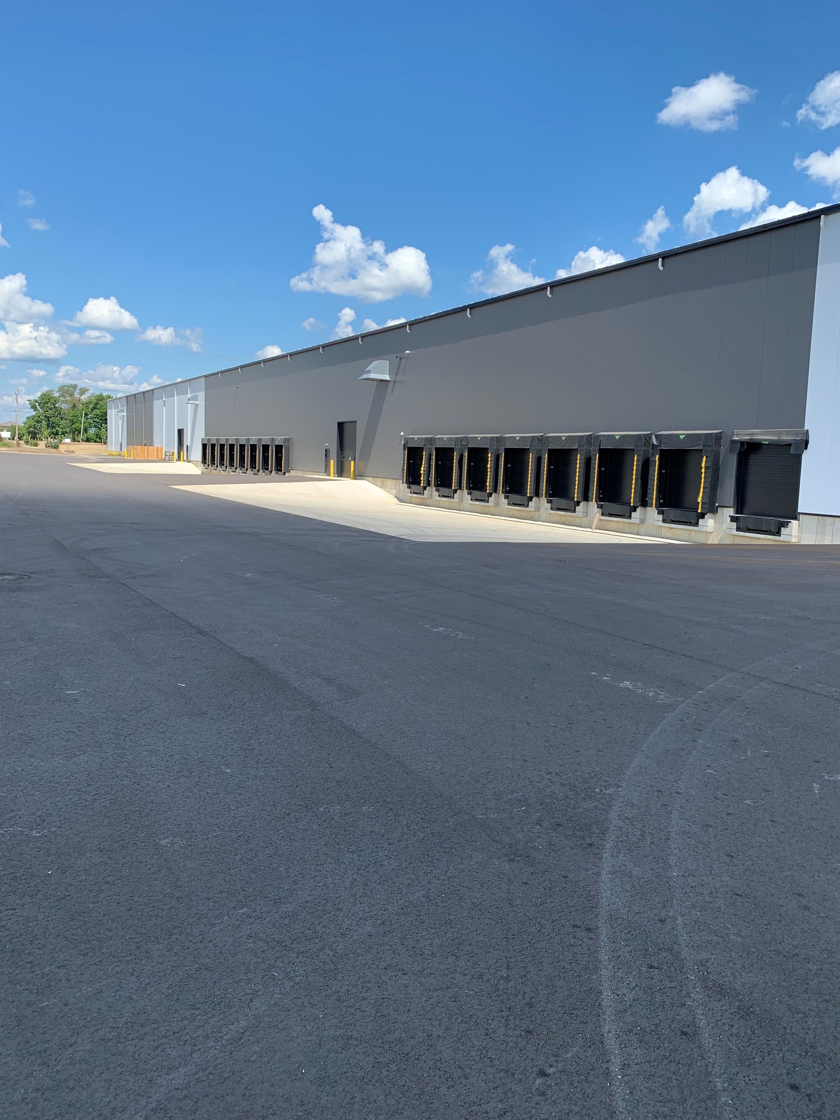
Great Lakes Capital recently completed their latest industrial project in West Michigan. Located Northwest of Grand Rapids, this 267,000 sq ft building was completed in two phases and has the capacity to house multiple tenants. Phase I consisted of a 216,000 sq ft building with 16 truck docks, on-site storm water detention, a retaining wall, and incorporated landscaping to help shield the building from residential neighbors. Phase II involved a 51,000 sq ft addition, 16 truck docks and allowed the developer to add a building tenant. AR Engineering worked extensively with the City of Walker and the City of Grand Rapids on a water main extension, which was necessary for the development of this site but also provides an opportunity for further expansion of the public water main.
Fort Custer Industrial Park - Phase 1
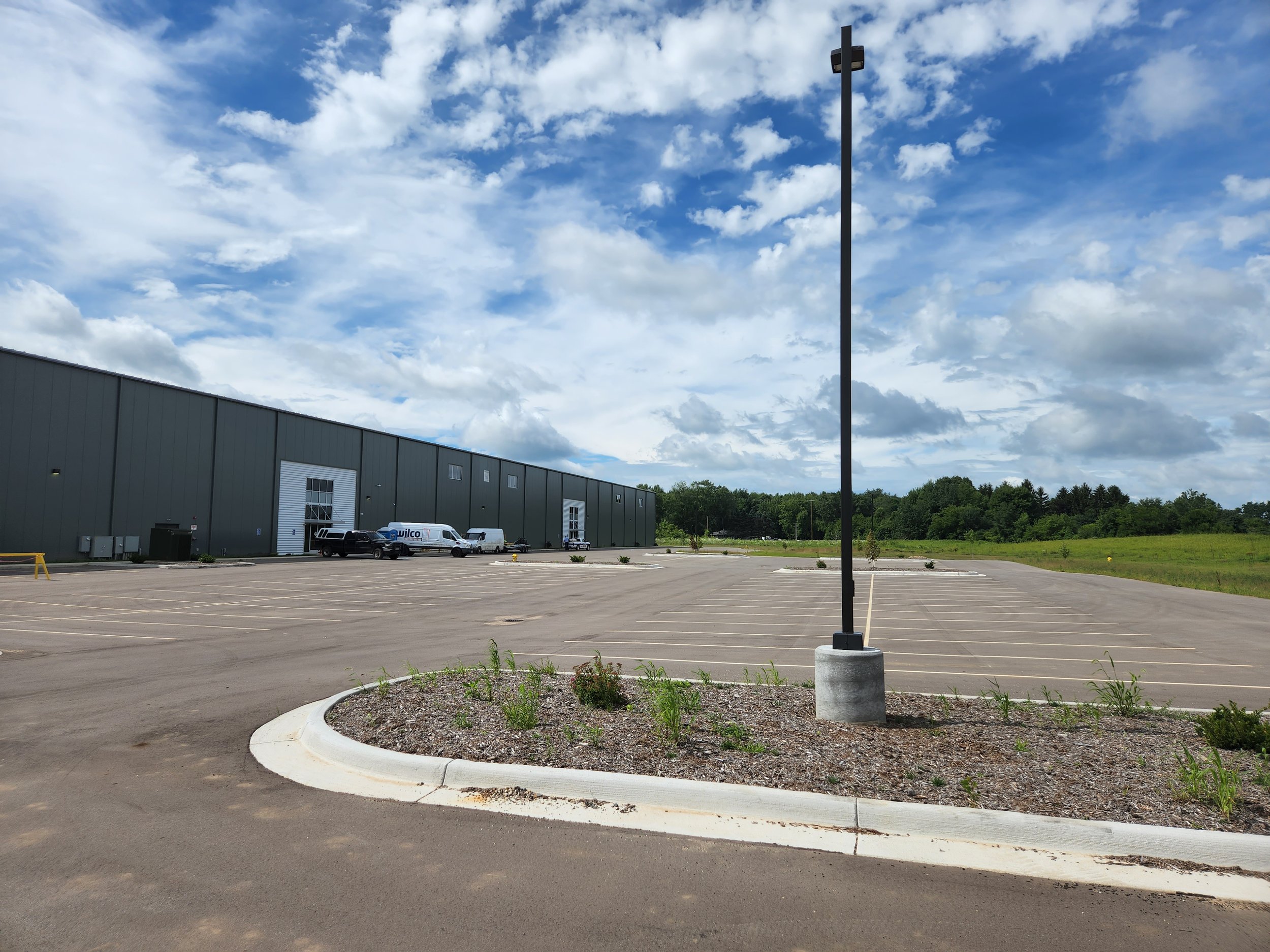
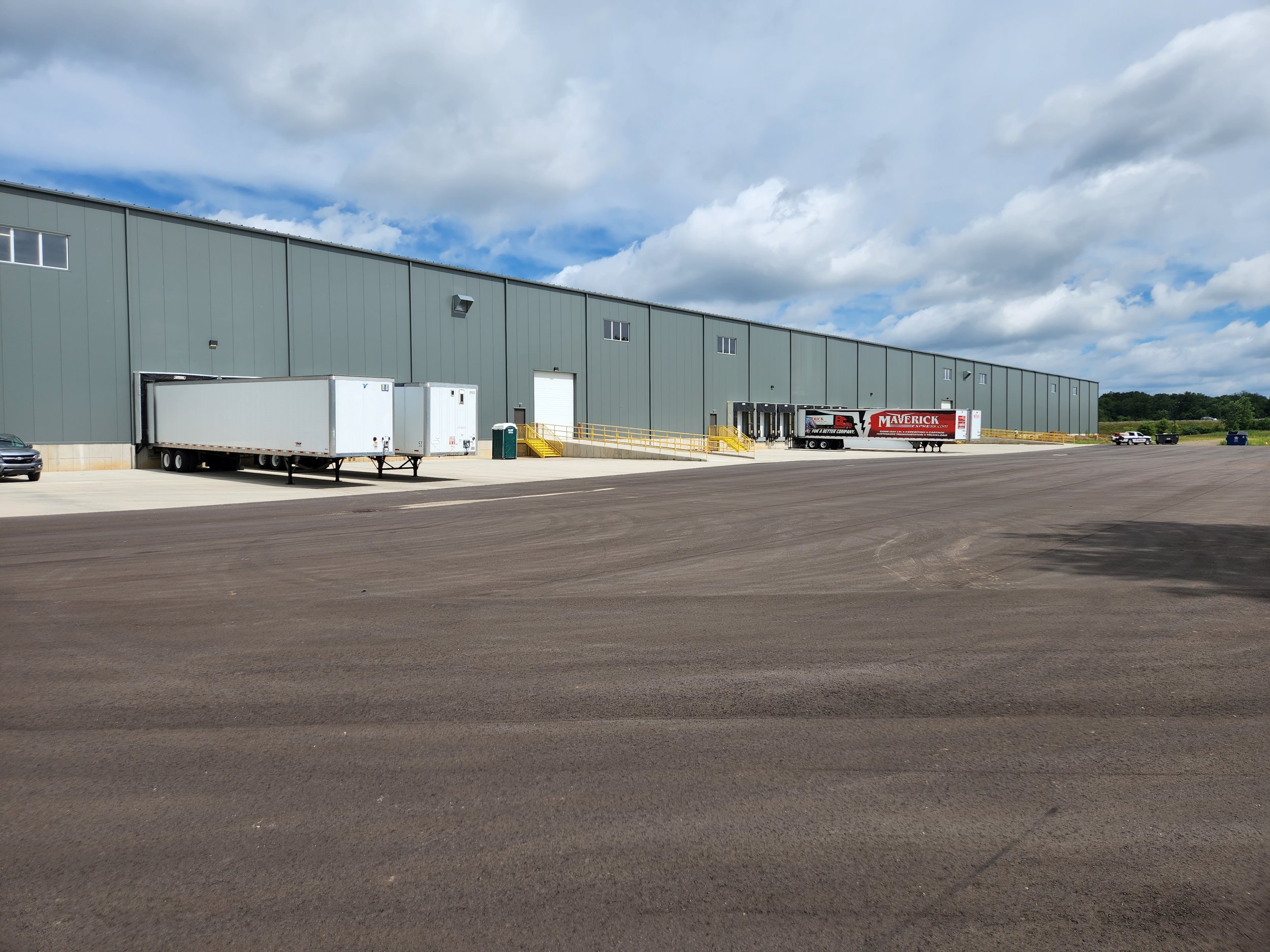
AR Engineering was asked to partner with the Industrial Partners USA team to design and permit a new 270,000 sft industrial facility in Battle Creek, MI. The site borders a railroad, Watkins Road and Interstate 94 and different concepts were explored to allow for future phases. The different design concepts allowed the team to identify the best approach for initial project completion, and future expansion when needed. Balancing the site with necessary employee parking and receiving areas, while managing storm runoff was key to the success of this project. AR Engineering worked closely with the City of Battle Creek on required public utility extensions that would serve the initial development, as well as future phases.
Way Interglobal
Elkhart, Indiana
AR Engineering is proud to work alongside Nuway Construction on construction of an 800,000 square foot building for Way Interglobal, a leading figure in the RV industry located in Elkhart County, Indiana. This facility will be one of the largest buildings in the county and will provide the surrounding community with additional employment opportunities. AR Engineering assisted with site design development, including utility, grading, and stormwater management designs. AR Engineering also collaborated with TMB Landscape Consulting, a landscape architect, on the project. Construction has begun completed and a ribbon cutting was held in the Fall of 2022.
Warehouse Expansion
Sturgis, Michigan
Located in Sturgis, Michigan at the corner of N. Centerville St and International Way, this project included approximately 108,000 sq. ft. of warehouse, and industrial uses onto an existing 234,000 sq. ft. building, along with parking upgrades and storm water upgrades. AR Engineering assisted Jim Ware with preliminary planning, construction document design, and construction staking during construction. One unique challenge to the project was getting the grades of existing and proposed pavements to tie into each other, as well designing proposed utilities and pavements to not interfere with existing utilities remaining on site.
Boland’s Tire
Sturgis, Michigan
This is a 100,000 sq. ft. Warehouse Facility and is located on W. Dresser Drive west of Broadus St. AR Engineering assisted Jim Ware with preliminary planning, construction plan design, and construction staking. One unique challenge of this site was the overall grade change, with over 8 acres being raised 5 feet or more to accommodate the development.



