Springs at Mishawaka - Mishawaka, Indiana









Springs at Mishawaka is an upcoming 280-unit multi-family development situated at the northeast corner of Fir Road and Beacon Parkway. This premium residential community will feature a variety of studio, one, two, and three-bedroom apartments, each offering private ground-level entrances and optional attached garages. Residents will enjoy a host of amenities, including a resort-style pool, a community clubhouse, a 24-hour fitness center, and a dog park complete with a pet spa. The development boasts an ideal location, providing convenient access to both South Bend and Mishawaka. ARE has been instrumental in this project, delivering comprehensive surveying, civil engineering, inspection, and staking services. The design includes stormwater management facilities, public water and sanitary sewer extensions, and private road extensions to ensure seamless access to each building. Currently under construction, Springs at Mishawaka is slated for completion in the summer of 2025.
Abbey Farms Multi-Family - Pavilion Twp, Michigan
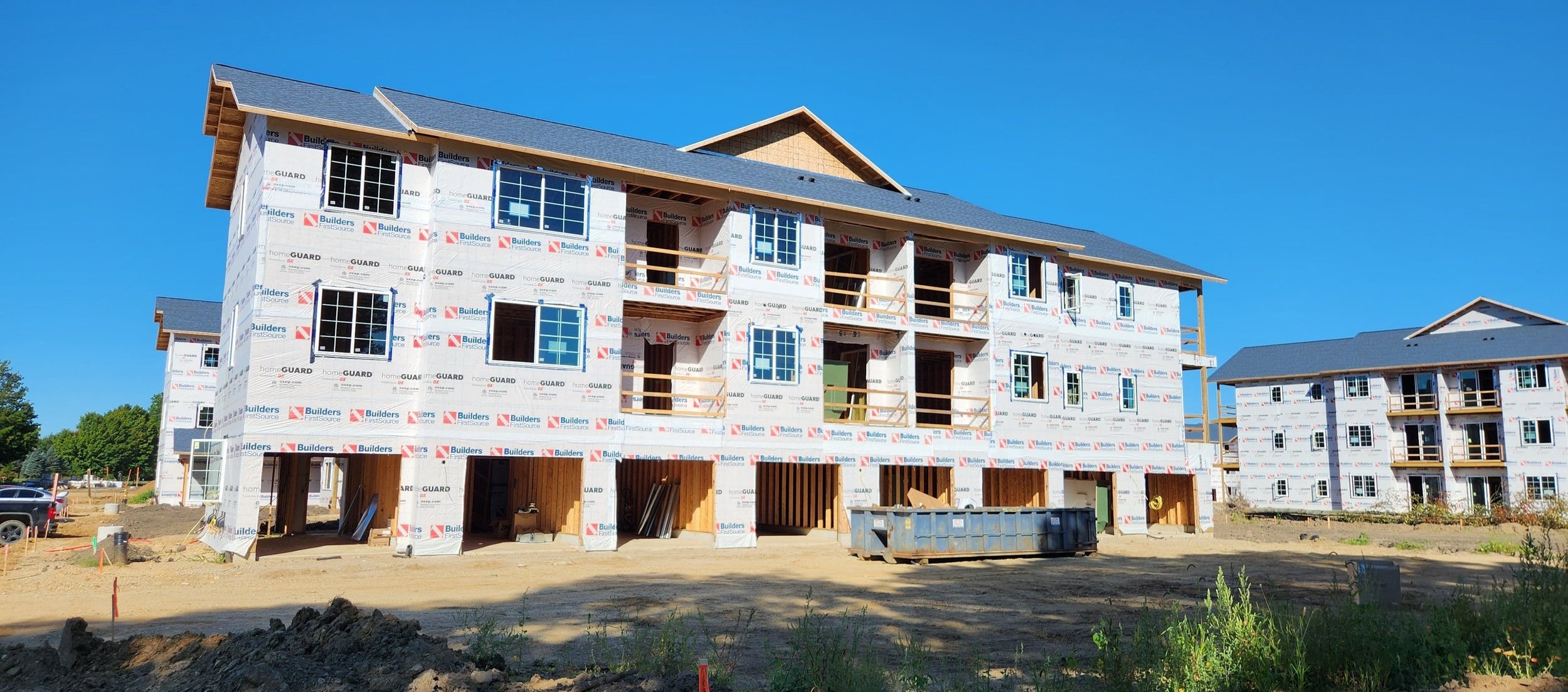


Abbey Farms Multi-Family Development is a 60+ acre project located in Pavilion Township, Michigan. It comprises 11 apartment buildings, houses over 300 apartments and includes amenities like garages, a dog park, playground, office, community center, and pool. The site provides water through the City of Kalamazoo and sanitary sewer through Kalamazoo Township. The project required a 2-mile extension of water main, looping from N Ave. to O Ave. and back. Proximity to wetlands and a high water-table were two significant design challenges, requiring our team to work closely with officials at the Kalamazoo County Drain Commission and the Department of Environment, Great Lakes, and Energy. The site is currently under construction, with hopes of welcoming the first residents sometime during Fall 2023.
Authentix Multi-Family Development - Kalamazoo, Michigan

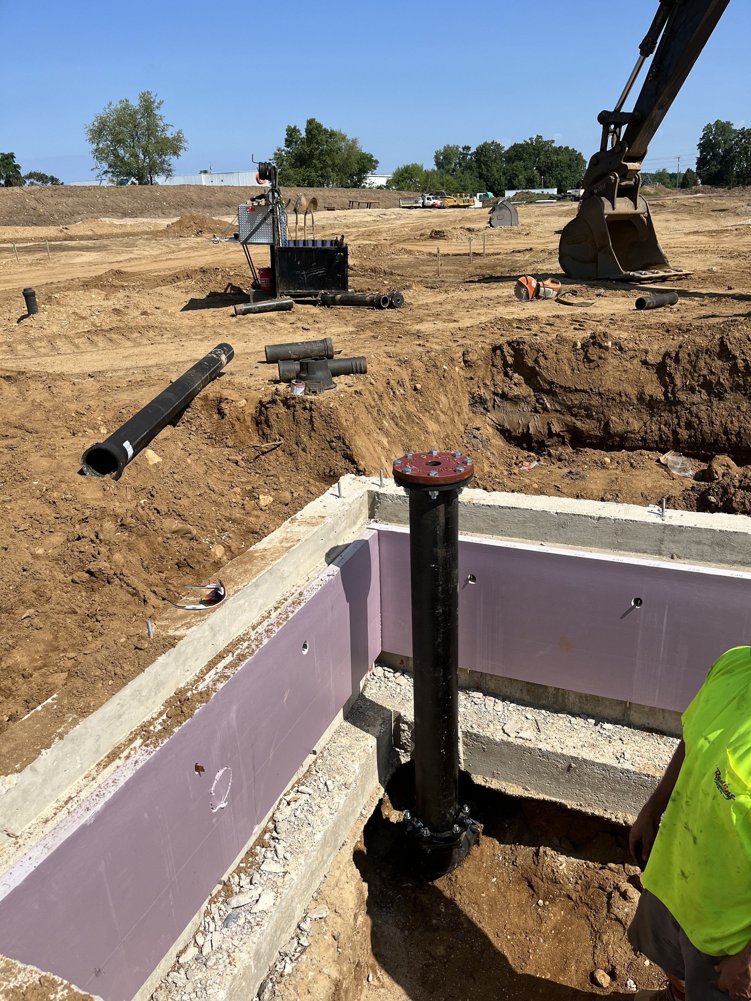
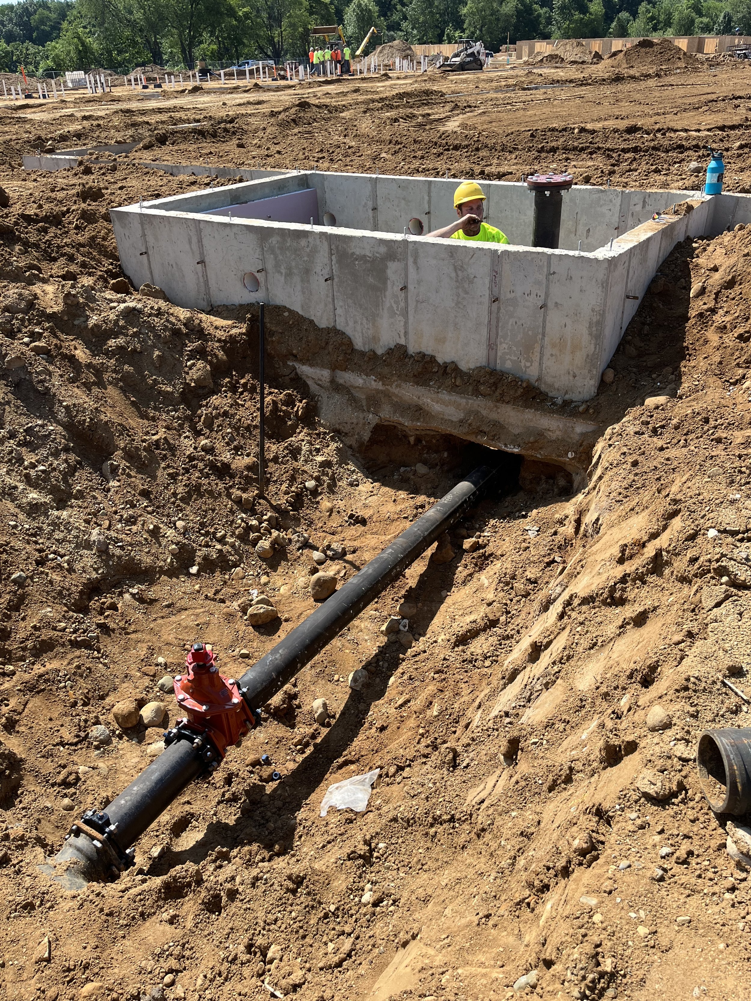
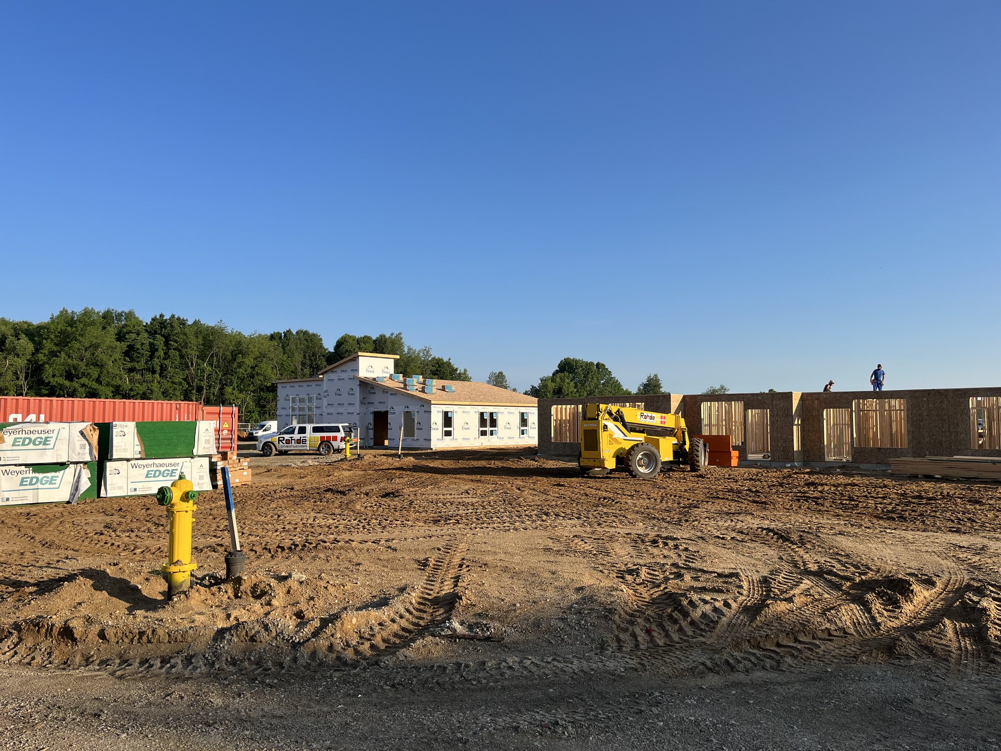
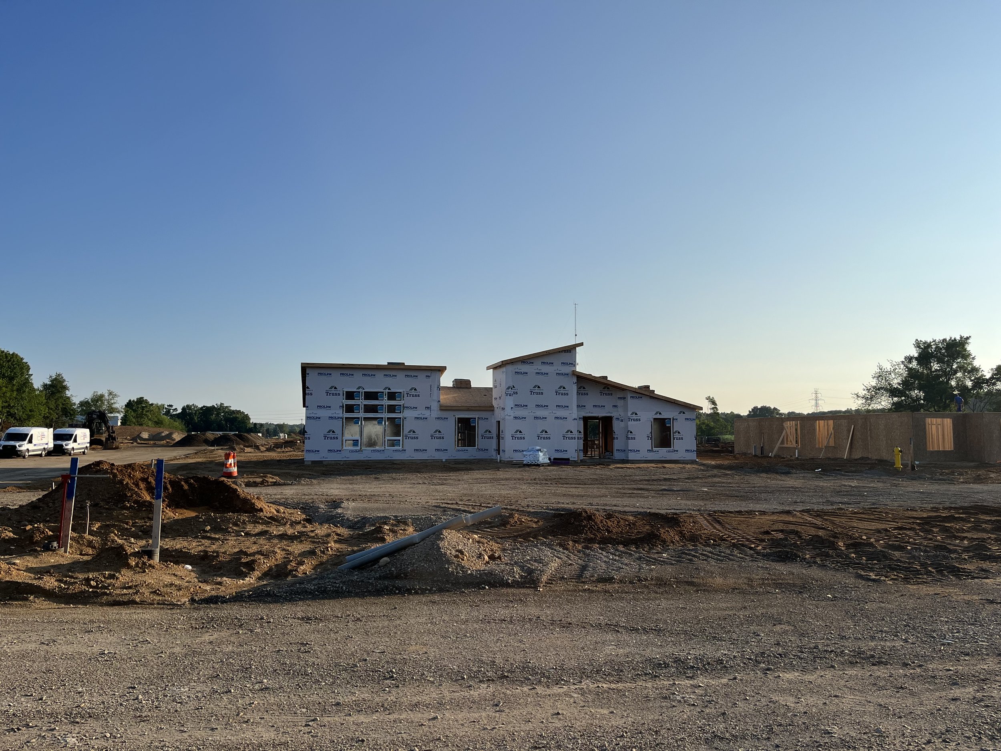

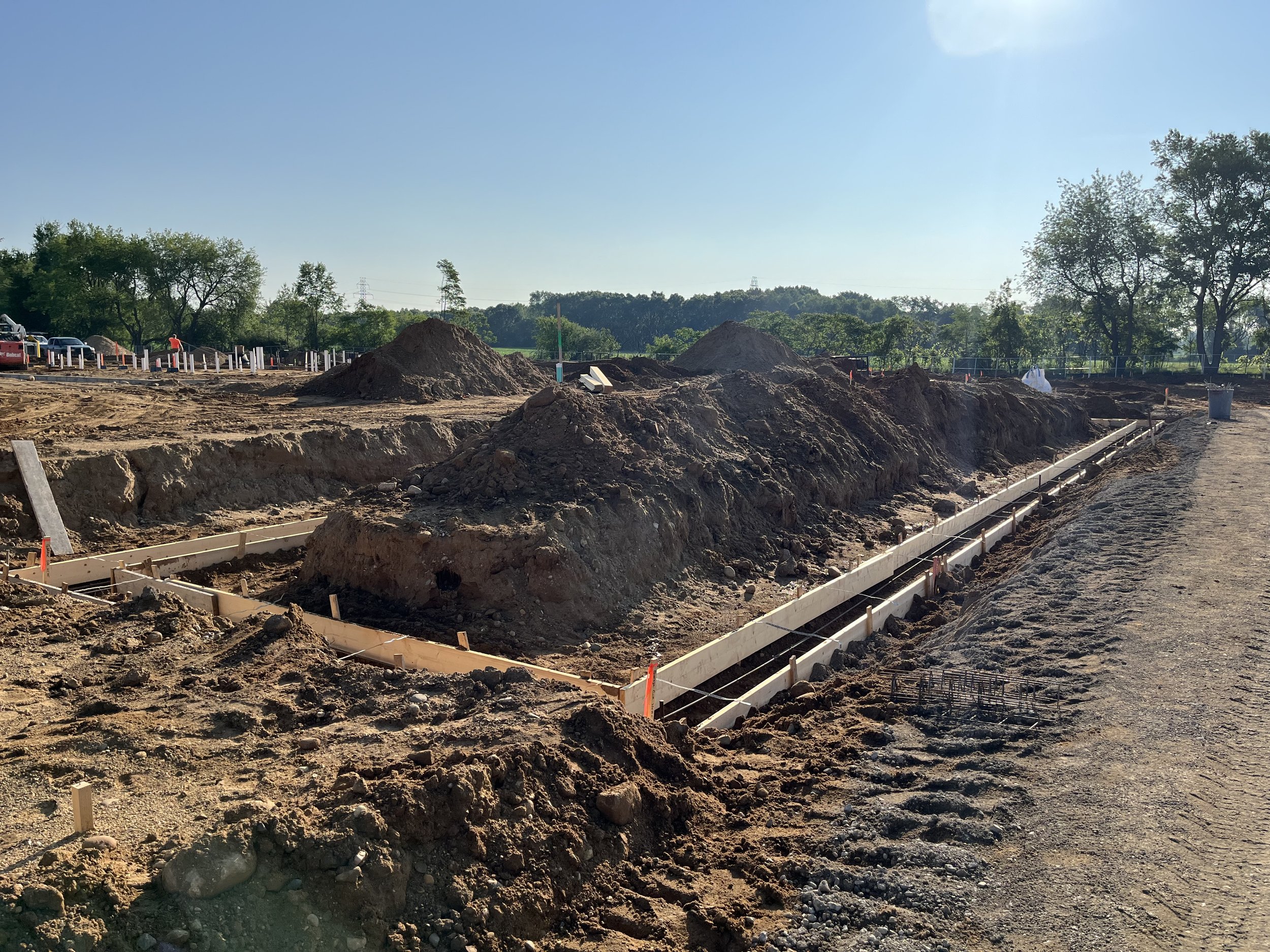



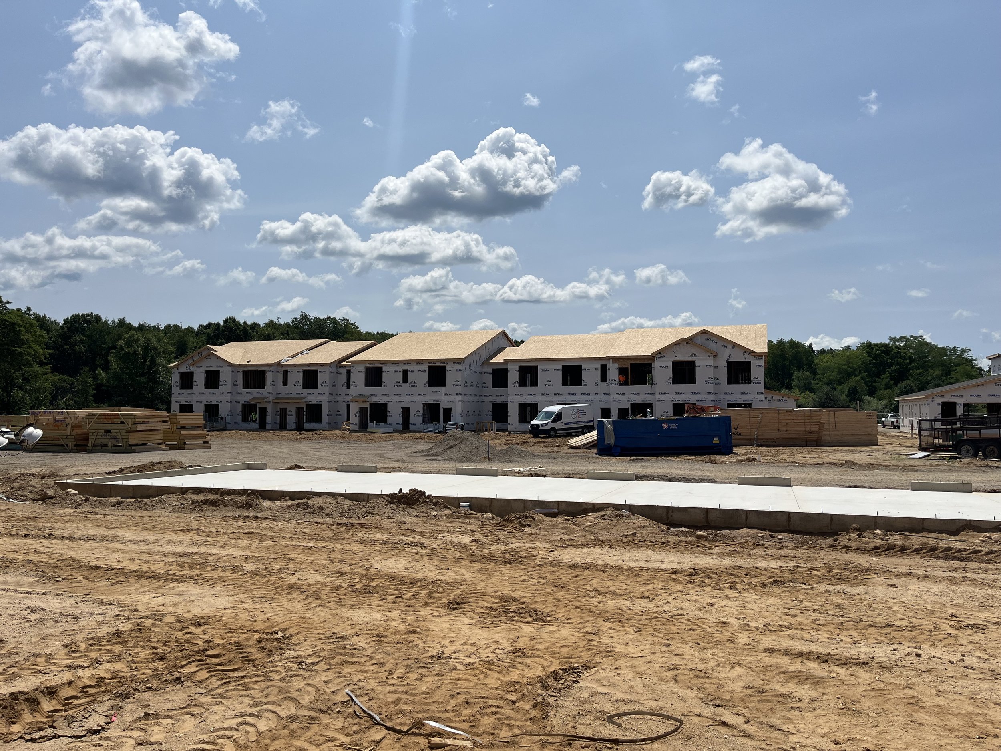
Authentix Kalamazoo will be a 240-unit multi-family development that will have a dog park, pet spa, maintenance garage, resort-style swimming pool, and 24-hour fitness center. Each building will contain studio units, as well as one, two, and three-bedroom options. AR Engineering provided surveying, civil design, inspection, and staking services. The project entailed public sewer and water extensions, a public road extension, and detailed storm design to manage runoff throughout the community. AR Engineering worked closely with Texas Township and the servicing utility companies through the design and permitting stages. The project is currently under construction and is scheduled to be completed in 2024.
Lake Pines - Pavilion Township, Michigan
Lake Pines is a 25 lot residential duplex site condominium project in Pavilion Township, Michigan near Portage, Michigan. The internal roadway for this residential project connects to Sprinkle Road, a major thoroughfare in Kalamazoo County. AR Engineering is currently assisting Allen Edwin Homes through the entire design, construction, and recording process. We will assist with preliminary planning and construction document design along with construction staking during construction. Lastly, we will perform final lot staking and Exhibit B documentation needed for final recording. This project had the unique challenge of shallow sanitary sewer and a lot of wetlands on the property. The final solution was to keep the entire project out of the wetlands and to utilize the backyards of some of the deeper lots on the project for storm drainage and utilize that dirt for fill in the roadways to provide cover on the sanitary sewer pipe avoiding a costly sanitary pump station.
Concord Farms - Mattawan, Michigan
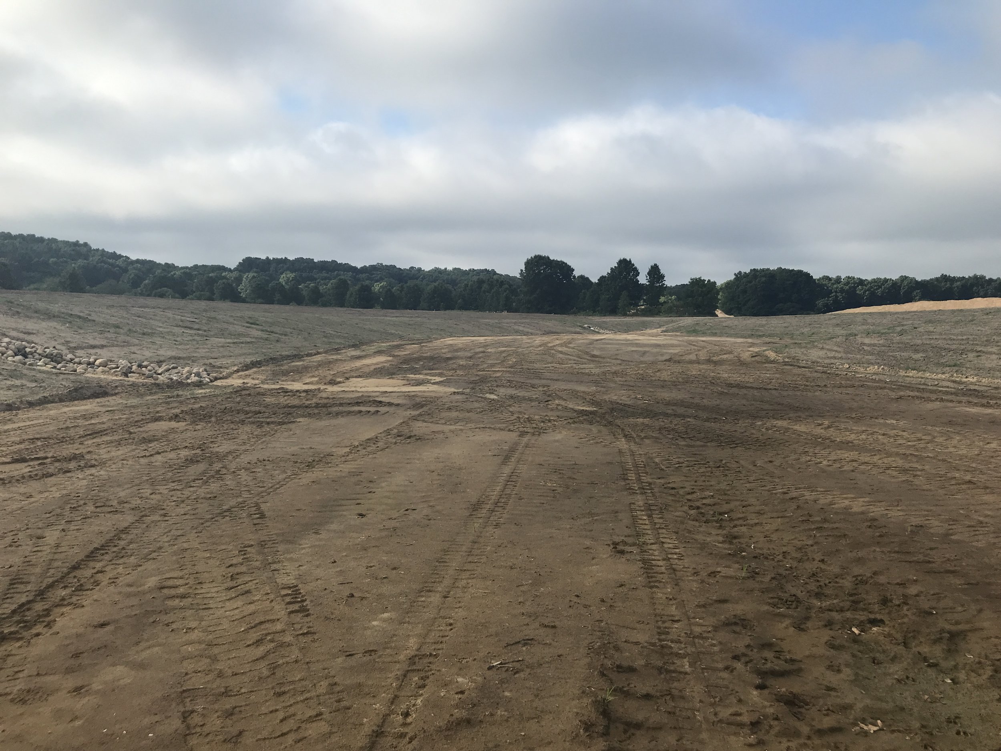
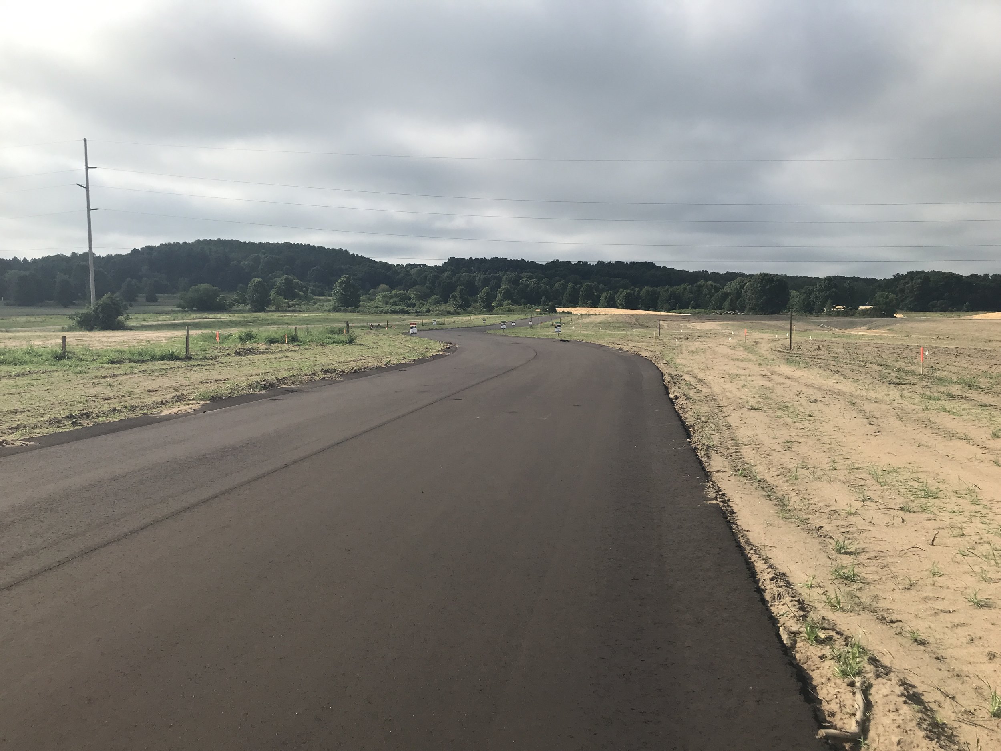
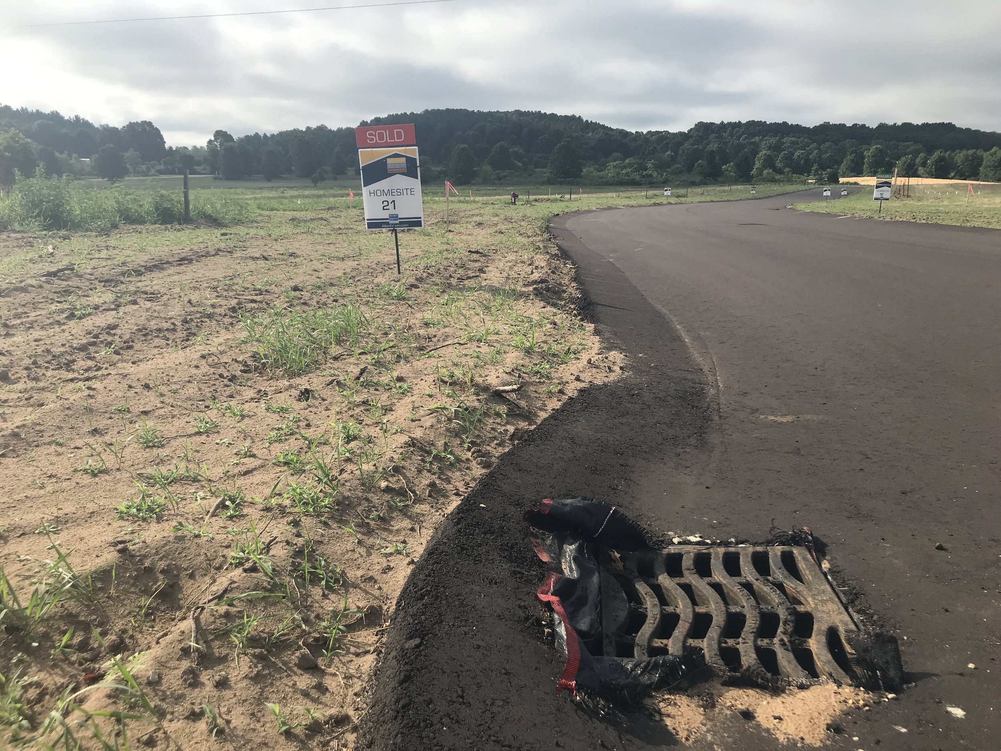
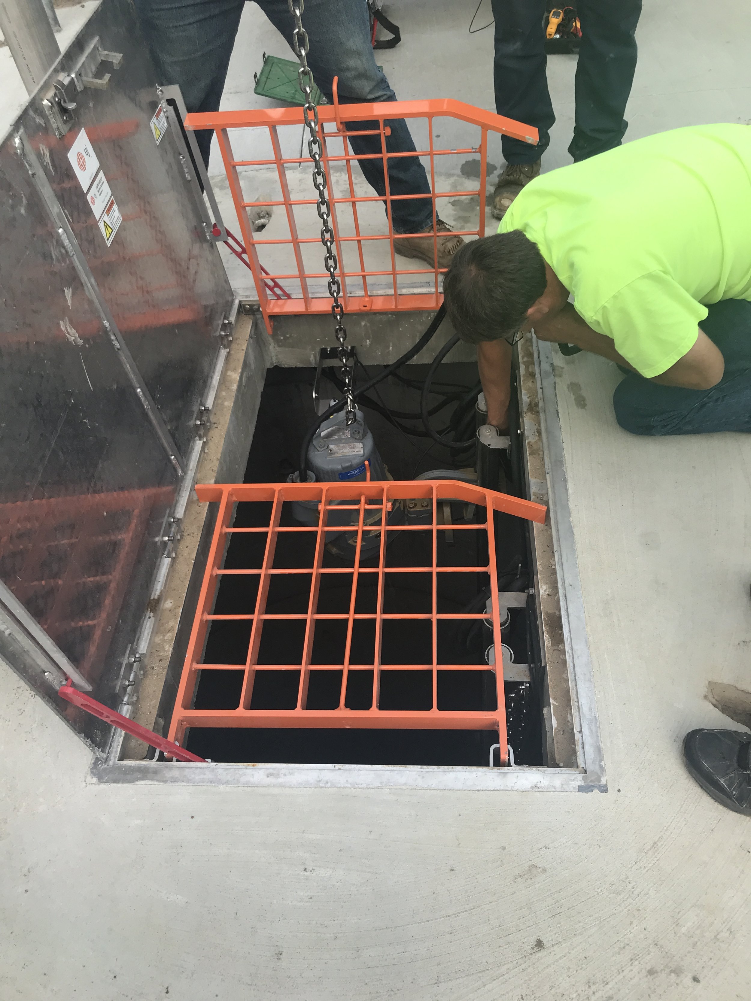
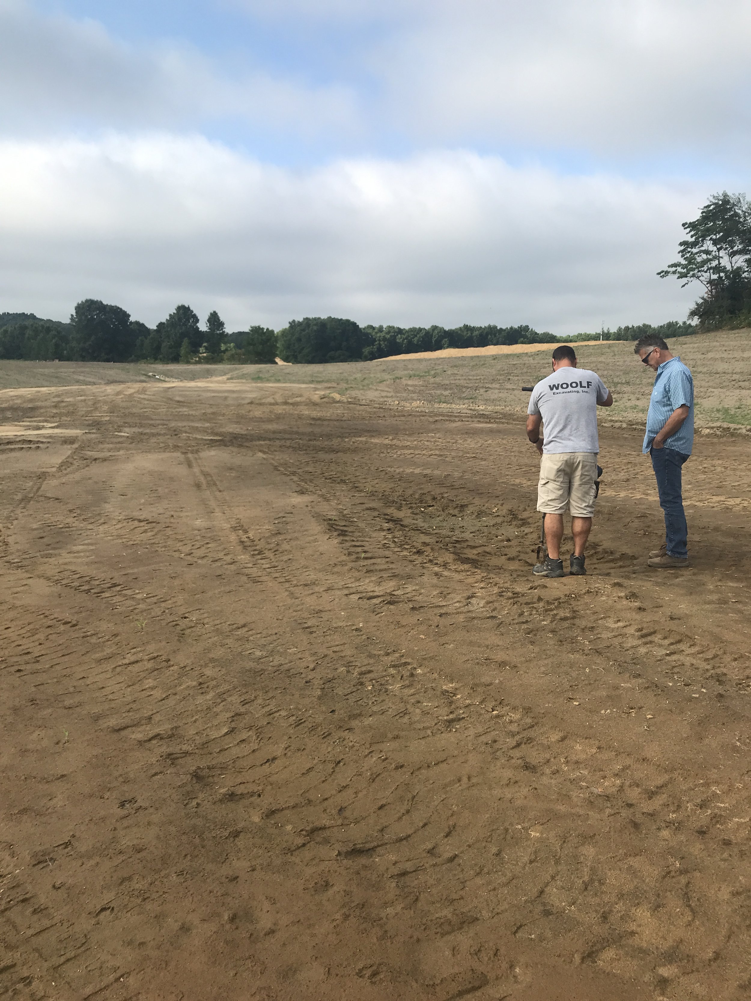
Concord Farms is a single family residential site condominium project in the Village of Mattawan planned to be built in 4 phases. AR Engineering has completed approvals through the construction drawing process. This project required the design of a new sanitary lift station to service the community due to shallow sewer in the adjacent roadway of Front Street. At 139 lots, the site required extensive coordination of utilities, and despite some challenges, AR engineering was able to grade the site, keeping it balanced to minimize earthwork. Construction of phase 1 was completed in 2022 and phase 2 is set to begin in 2023.
Glidden Acres - Mattawan, Michigan
Glidden Acres is a 14 lot, single family residential site condominium project along Glidden Street in the Village of Mattawan, MI. AR Engineering assisted Allen Edwin Homes through the entire design, construction, and recording process. We assisted with preliminary planning and construction document design along with construction staking during construction. Lastly, we performed final lot staking and Exhibit B documentation needed for final recording. This project had been abandoned by a previous developer and so we had to be creative to fit the planned houses and lots for this project around the infrastructure that had already been built for the previous development. Another unique item for this development was working with the Village on drive access to the existing street for these lots. In the end there was a great compromise between the parties for lot access which resulted in every two lots sharing a driveway to space out these drives along this existing public roadway
Commons at Little Bark Creek
Fremont, Ohio
Commons at Little Bark Creek is a 66 unit new construction community that features a three-story, multi-unit building, community space, and three duplexed townhome units. Additionally, the site features detached garages, a small playground, gazebo, and outdoor spaces such as a bark park and raised gardens. Project sits on approximately 8.1 undeveloped acres and is adjacent to Little Bark Creek. AR Engineering provided survey management, civil engineering and landscape design for the development. Site design consisted of private road and parking, water and sanitary main extensions, storm water system and accessible routes. Construction started in June of 2015, with a targeted completion in Spring 2016.

